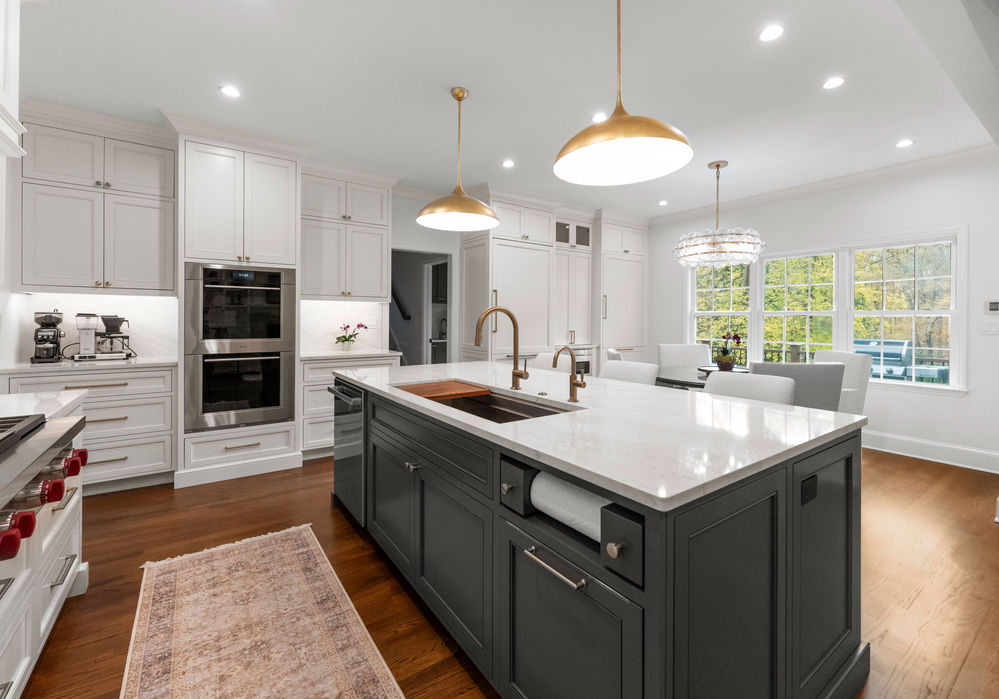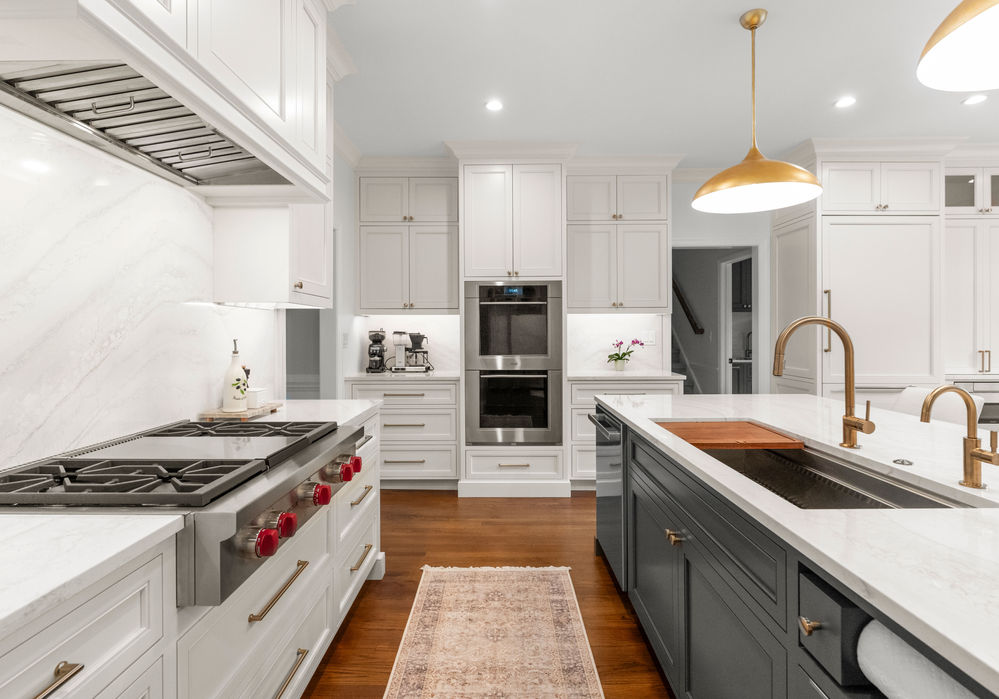Providence Plantation Full Revival
A refined kitchen and main floor renovation featuring inset cabinetry, seamless quartz, integrated Wolf/Sub-Zero appliances, clever storage inserts, and custom upgrades throughout.
Project Description
This exceptional project features full inset custom cabinetry with a smooth, painted finish, creating a refined, timeless look. The kitchen showcases elegant quartz countertops that extend as a seamless slab backsplash, delivering a sophisticated, high-end finish. Integrated LED lighting is expertly routed beneath the wall cabinets, adding a subtle, modern glow to the space.
Inside the cabinetry, innovative inserts maximize storage, making it easy to organize everyday essentials with style and efficiency. The cabinetry hardware, provided by Top Knobs, complements the design with clean, elegant handles for the doors and drawers. For top-tier performance, the appliance package includes premium Wolf and Sub-Zero appliances, perfectly integrated into the cabinetry for a sleek, cohesive appearance.
Classic oak floors were refinished throughout the main level, providing a consistent, warm finish that blends beautifully with the rest of the space. After the removal of a load-bearing wall, the floors were carefully woven in to maintain the flow of the design.
In the adjacent living room, recessed LED lighting tucked into the coffered ceiling adds a stunning finish, highlighting the architectural features and enhancing the room’s ambiance.
The laundry room, once dark and uninspiring, has been transformed into a bright, inviting space. Custom cabinetry, paired with beautiful wallpaper, elevates the room’s design, while an elevated pedestal platform for the washer and dryer adds both function and style.
The kitchen’s cabinetry is thoughtfully designed with an array of inserts, from cutlery dividers and pot holders to cooking utensil organizers, paper towel holders, and spice drawer inserts—each feature carefully crafted to optimize both storage and convenience. Behind bifolding doors, a hidden space houses daily essentials like the coffee machine, along with a liquor storage area perfect for mixing the ideal evening drink.
Project Details
Location:
Charlotte, NC
Specs:
4 Beds, 3 Baths, 3,373 SF
Project Type:
Luxury Kitchen Remodel

























.jpg)
.jpg)
.jpg)