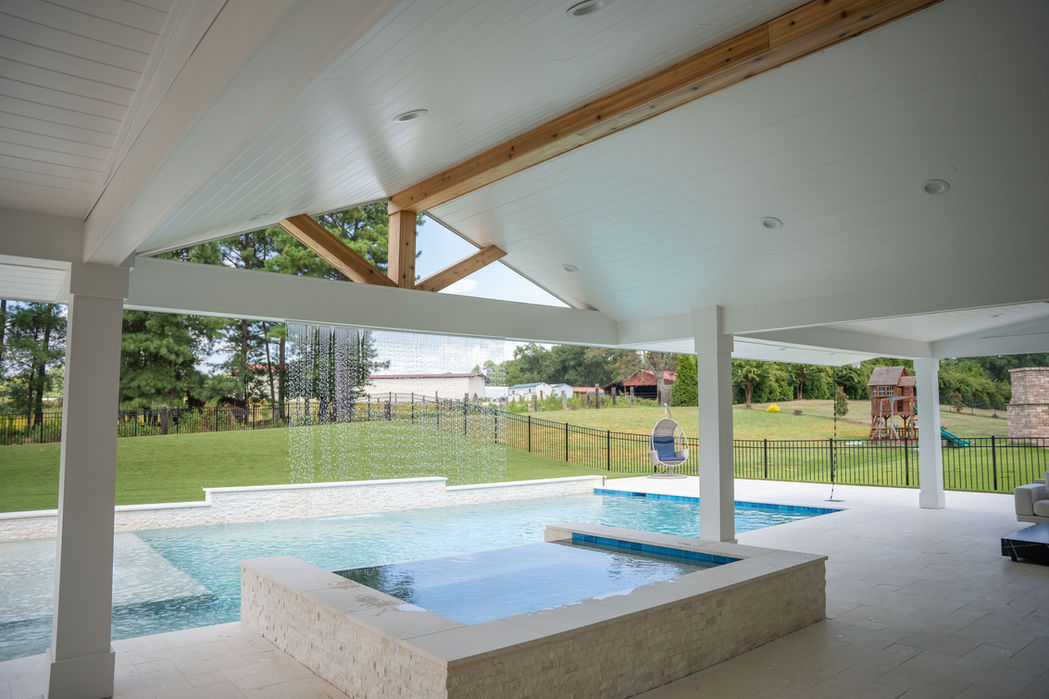Lake Norman Pool Paradise
A resort-style outdoor living retreat featuring a cascading waterfall soffit, see-through fireplace, bi-folding doors, and fully turfed yard with travertine decking and a tanning ledge.
Project Description
This project brings together luxury and functionality, featuring a stunning waterfall rainscreen seamlessly integrated into the soffit of the covered porch. With the touch of a button, water cascades from above, offering a sense of serenity while providing privacy between the spa and pool area.
Under the expansive covered porch, warm tongue-and-groove wood paneling adds a natural elegance to the ceiling. A striking double-sided, see-through fireplace serves as a beautiful focal point, creating a cozy ambiance for both the indoor and outdoor living spaces.
A large bi-folding door with three operable panels enhances the seamless flow between the dining room and the porch, making it effortless to create an inviting indoor-outdoor experience—perfect for entertaining. The outdoor space is finished with sleek white travertine decking, a resort-style tanning ledge with shallow water, and a deep end for swimming. To complete the design, the entire yard is fully turfed, ensuring a lush, pristine look with minimal maintenance.
Project Details
Location:
Denver, NC
Specs:
5 Beds, 5 Baths, 4,431 SF
Project Type:
Outdoor Living, Pool
























.jpg)
.jpg)
.jpg)