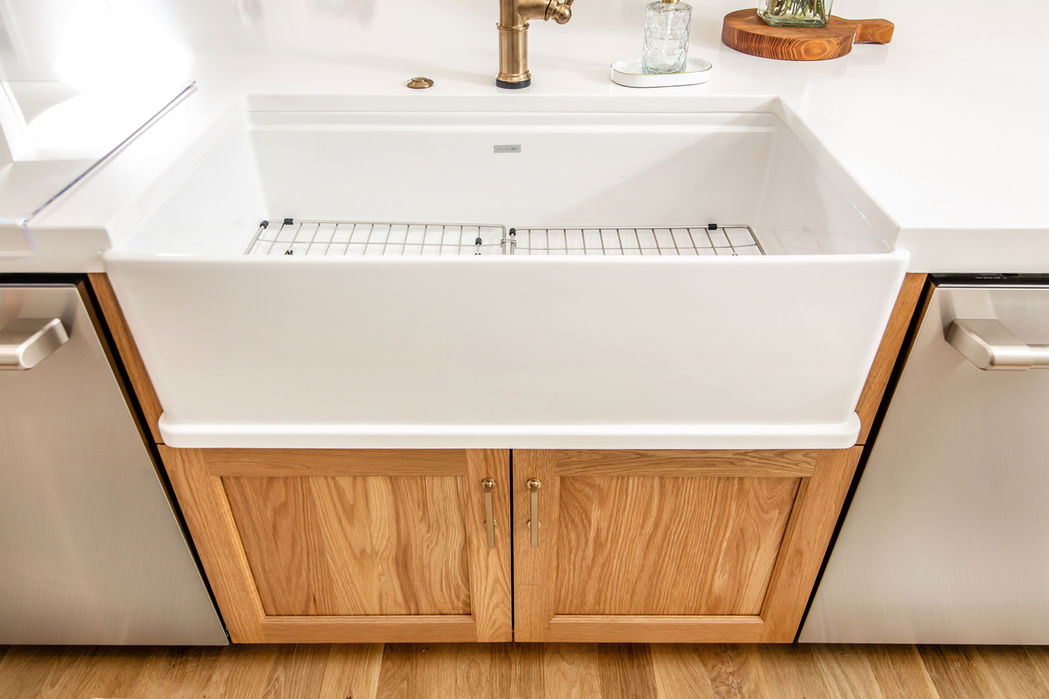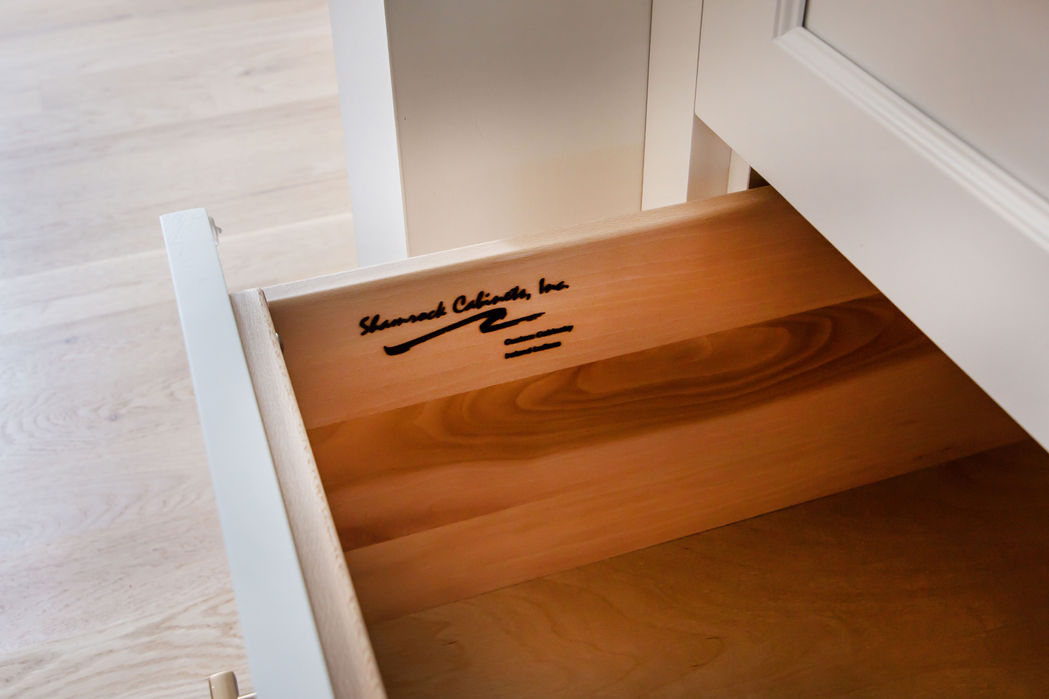Oak Revival
A two-tone kitchen renovation featuring custom cabinetry, slab stone backsplash, a bold mitered island, and clever storage touches like a dry bar and hidden coffee nook.
Project Description
This project showcases exceptional craftsmanship and thoughtful design, featuring custom cabinetry paired with beautifully sanded and site-finished oak floors. The kitchen is elevated with sleek quartz countertops and a stunning slab stone backsplash, creating a seamless, high-end aesthetic.
A sophisticated two-tone cabinetry design adds depth and contrast, while innovative storage solutions maximize functionality without compromising style. The custom range hood serves as a striking focal point, complementing the overall design.
The island is a true statement piece, featuring a built-up mitered edge countertop that creates the illusion of a substantial 3” thickness. Just off the entryway, a custom drop zone provides a stylish and practical space for organization.
For added convenience, a thoughtfully designed dry bar area offers the perfect spot for beverages, complete with a discreet space to tuck away a coffee maker. A classic farmhouse sink enhances the kitchen’s charm, while the Bocci 22 outlet seamlessly blends into the slab stone backsplash, ensuring that even the smallest details contribute to the kitchen’s clean, sophisticated look.
Project Details
Location:
Monroe, NC
Specs:
4 Beds, 3 Baths, 3,533 SF
Project Type:
Luxury Kitchen Remodel

























.jpg)
.jpg)
.jpg)