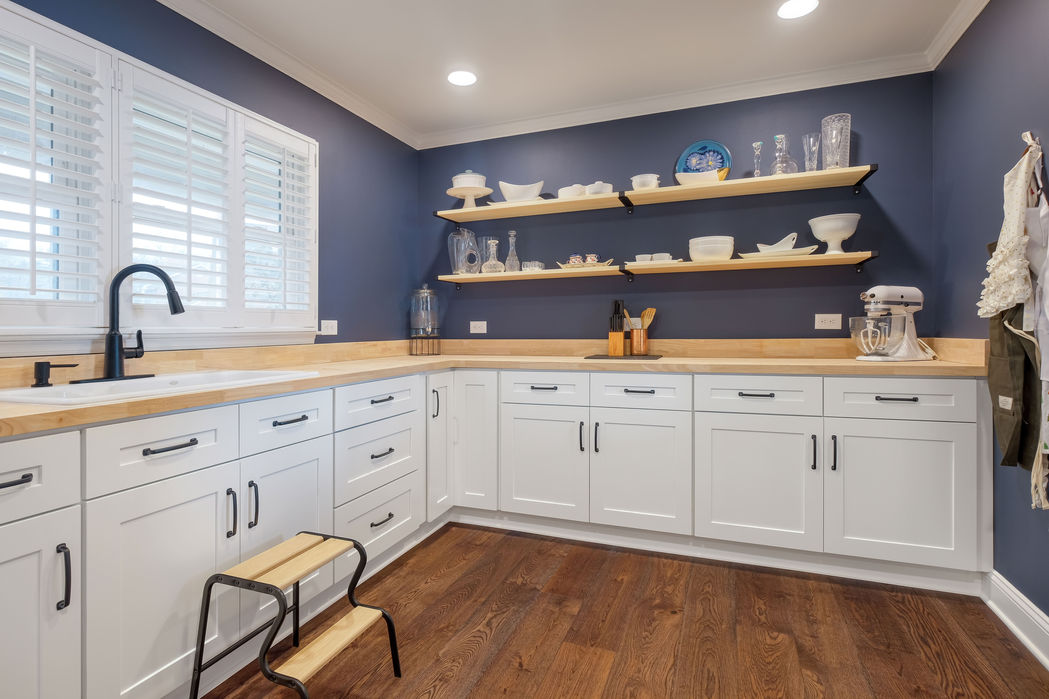Moss Lake Kitchen
A full main-level renovation on Moss Lake with structural wall removal, a two-tone kitchen, tray ceiling, walnut-accented dry bar, and breathtaking lake views framed through a new picture window.
Project Description
This project involved a comprehensive renovation of the entire main level of a home with breathtaking views of Moss Lake. The renovation required extensive structural work, including the removal of multiple load-bearing walls to open up the space and enhance the flow of the home.
A standout feature just off the kitchen was the charming Butler's pantry, complete with a swinging door that added a unique and visually appealing focal point. The kitchen itself is a stunning example of design balance, featuring a two-tone color scheme: a timeless white cabinetry paired with a rich navy blue island and base cabinets. The custom wood hood, accented with a walnut band, beautifully tied in with the walnut details found in the dry bar area, creating a cohesive and inviting space.
The dry bar area serves as a striking centerpiece in the kitchen, with elegant sconce lighting illuminating the space, complemented by glass-front cabinetry above to display an impressive collection of spirits. Below, two beverage centers provide convenient storage for chilled drinks, making this area both functional and visually captivating.
To create a sense of openness, the kitchen ceiling was custom framed with a tray design, a clever solution to the previously low ceiling height. This design element not only enhances the sense of space but also features engineered hardwoods that seamlessly tie into the flooring throughout the main level. The tray ceiling, in particular, stands out as one of the most remarkable aspects of this renovation.
Lastly, a large window was expertly framed behind the kitchen sink, offering an unobstructed and perfect view of Moss Lake, bringing the beauty of the outdoors inside and elevating the overall ambiance of the space.
Project Details
Location:
Kings Mountain, NC
Specs:
4 Beds, 4 Baths, 4,245 SF
Project Type:
Living Room, Luxury Kitchen Remodel
















.jpg)
.jpg)
.jpg)